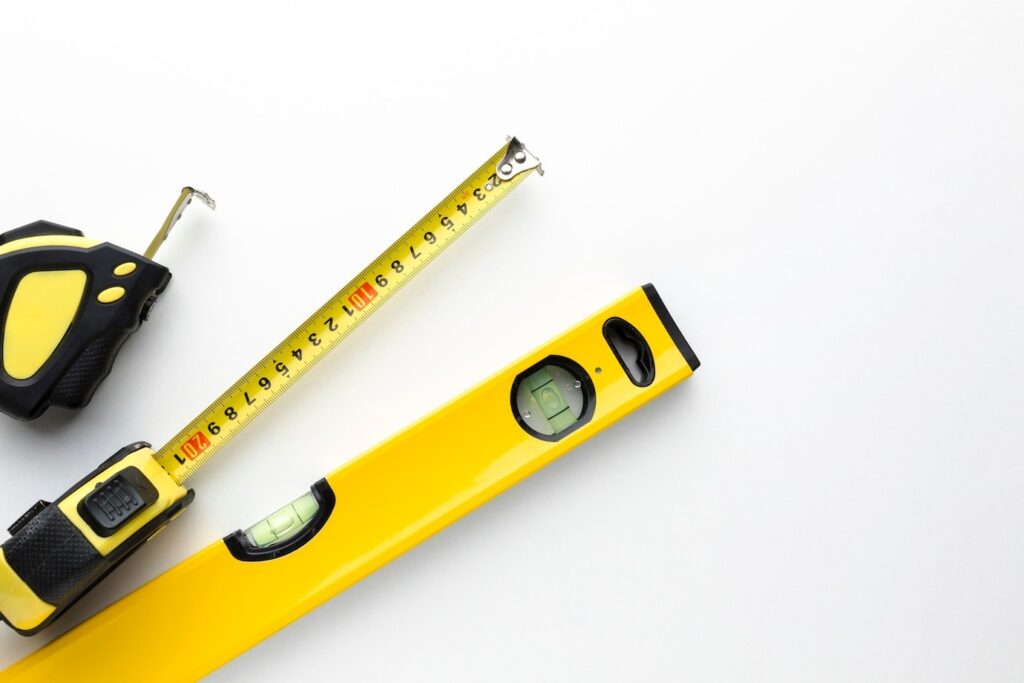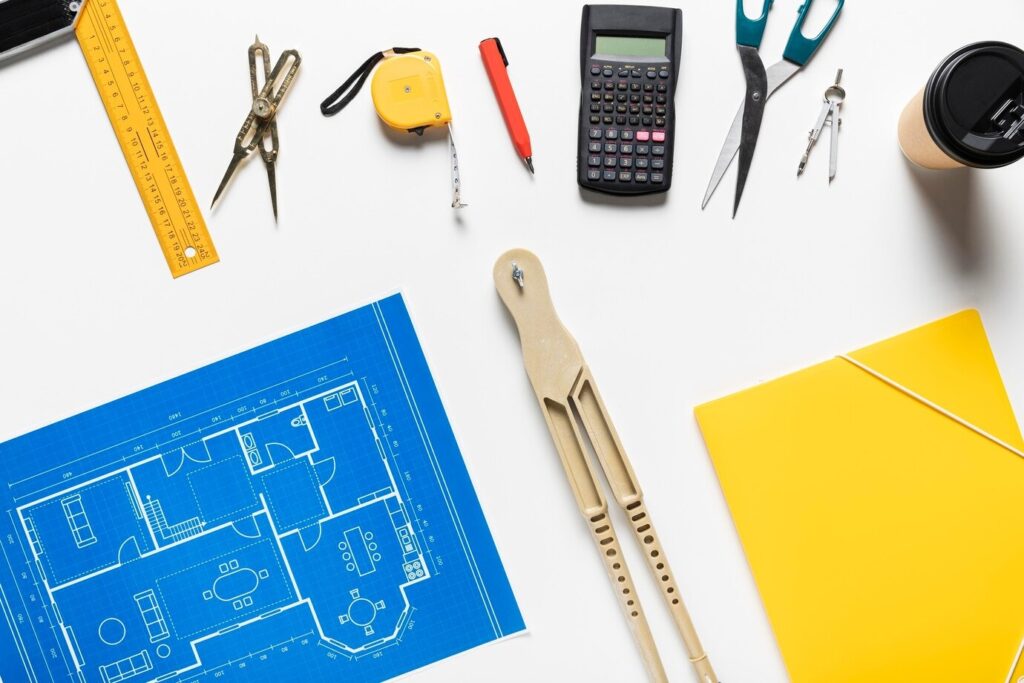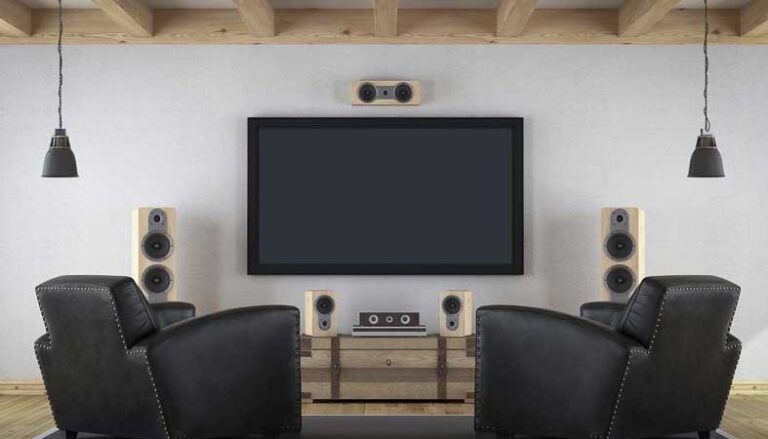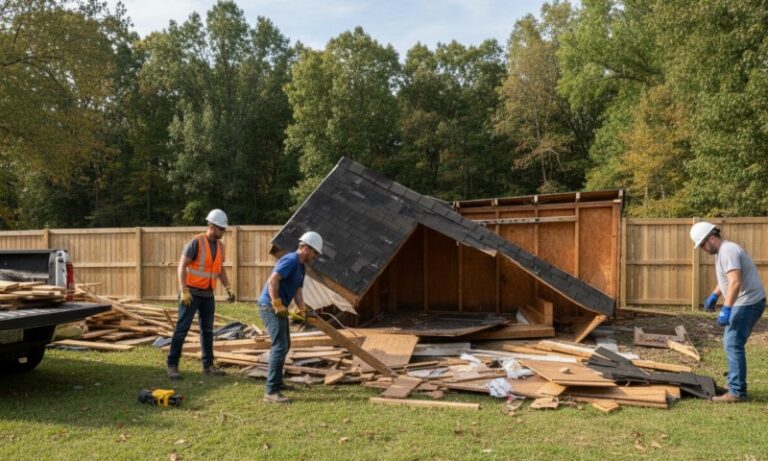Measuring your home for a perfect floor plan can be a daunting yet exhilarating task. The blueprint of your abode is not just lines on paper; its a canvas where your dreams and daily life will unfold.
Whether you’re planning to renovate an existing space, design a new build, or simply rearrange your furniture for a fresh look, getting your measurements right is essential. Imagine the satisfaction of seeing everything fit seamlessly—an inviting flow, cozy nooks, and ample space for those cherished moments.
In this article, well guide you through essential tips and tricks to effectively measure your home, unlocking the potential to create a floor plan that not only meets your needs but also reflects your unique style. So grab your measuring tape, and let’s embark on this journey to transform your space into the sanctuary you’ve always envisioned!
Essential Tools for Measuring Your Home: What You’ll Need

To effectively measure your home for an accurate floor plan, youll want to assemble a few essential tools that will streamline the process. First and foremost, a reliable tape measure is indispensable; prefer one that extends to at least 25 feet for those larger spaces.
A notepad or a digital tablet will serve as your canvas for sketching, so make sure to have one handy to jot down your dimensions as you go. Don’t forget a level to check for uneven floors and walls—this can save you from expensive mistakes later on.
A laser distance measurer can also be a game changer, offering quick and precise readings that can cut down on time-consuming manual measuring. Finally, a good quality camera can help capture details and visualize your layout, letting you reference angles and spaces that might otherwise slip your mind.
Equip yourself with these tools, and you’ll be well on your way to creating a floor plan that’s not just functional but also beautifully tailored to your homes unique layout.
Tips for Measuring Walls, Doors, and Windows: Don’t Miss a Detail!

When measuring walls, doors, and windows for your floor plan, precision is key—every small detail counts and can make a significant difference. Start by using a reliable tape measure, ensuring you check the width and height of each door and window frame, as well as the distance from each to the nearest corner.
Don’t forget to note the depth of walls, especially if youre considering built-ins or shelving. Be meticulous; it’s easy to overlook baseboards or moldings, which can introduce discrepancies if not accounted for.
When measuring, take multiple readings and jot them down, ideally in a clear grid or sketch format, so you can visualize the space better. This approach will help you avoid the common pitfall of confusing measurements later on.
In the end, a thorough and diligent method will set the foundation for a floor plan that truly reflects your vision.
Common Mistakes to Avoid When Measuring Your Home

When measuring your home, avoiding common pitfalls can mean the difference between an accurate floor plan and a frustrating misrepresentation. One of the most prevalent mistakes is neglecting to account for irregularly shaped rooms, which can lead to significant underestimations of space.
Additionally, failing to use a consistent measuring tool—be it a tape measure or a laser measure—can introduce errors into your calculations. Many homeowners also overlook the importance of measuring from multiple points, forgetting that walls arent always perfectly straight or level.
Rushing through the process is another frequent error; taking your time to double-check each measurement is crucial. Finally, don’t forget to document your measurements meticulously—nothing derails plans quite like misplaced notes! Avoiding these common mistakes will ensure a smoother path towards achieving the perfect floor plan for your space.
Conclusion
In conclusion, measuring your home accurately is a critical first step in creating a perfect floor plan that maximizes both space and functionality. By following the tips and tricks outlined in this article, you can ensure that every room is measured with precision, allowing for a design that meets your specific needs and preferences.
Additionally, as technology advances, property floor plan digitization has become an invaluable tool, streamlining the process and enabling homeowners to visualize their spaces more effectively. Whether you are renovating, moving, or simply looking to refresh your living area, taking the time to measure with care will undoubtedly lead to a more satisfying and successful home layout.







