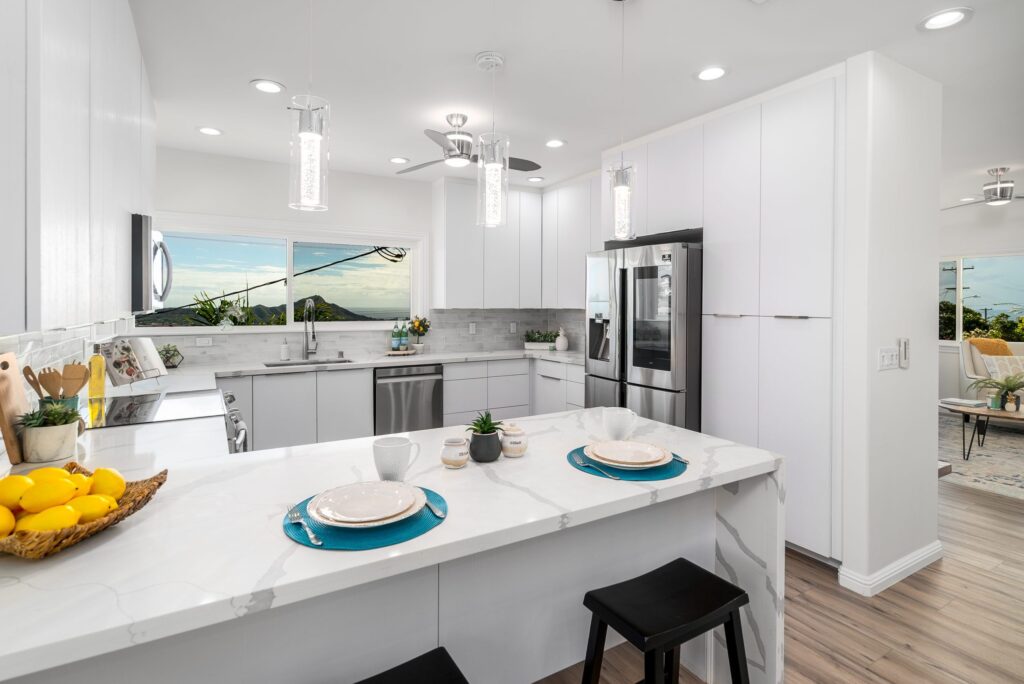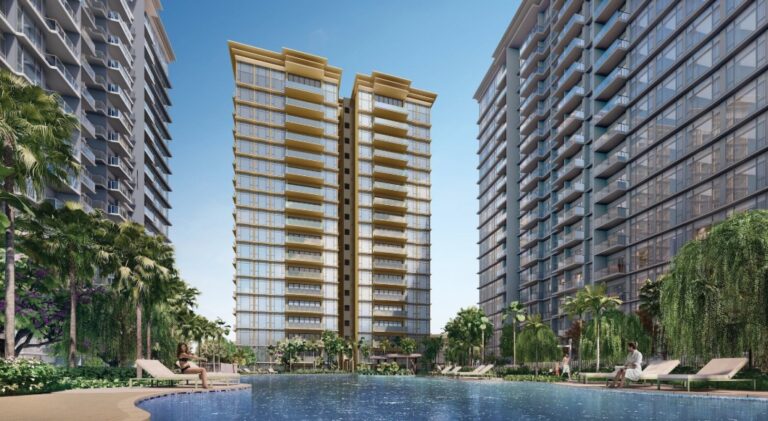When remodeling a kitchen or bathroom, most homeowners zero in on the big-ticket items—counters, tile, appliances. And while those are certainly important, it’s often the overlooked elements that end up making or breaking your daily experience. A renovation isn’t just about how a room looks in photos—it’s about how it feels when you live in it.
This article walks through the commonly missed details during kitchen and bathroom upgrades. We’re not talking about trends—we’re talking about function, flow, lighting, and decisions that can save (or cost) you thousands over time.
Key Highlights
- Small layout tweaks often make a bigger impact than major expansions.
- Hidden storage and custom cabinetry improve long-term usability.
- Lighting isn’t just decorative—it’s functional, and often forgotten.
- Many homeowners over-prioritize finishes and underinvest in utility.
- Splurging on the right items can increase resale and reduce daily frustration.
The Unseen Power of Layout and Flow
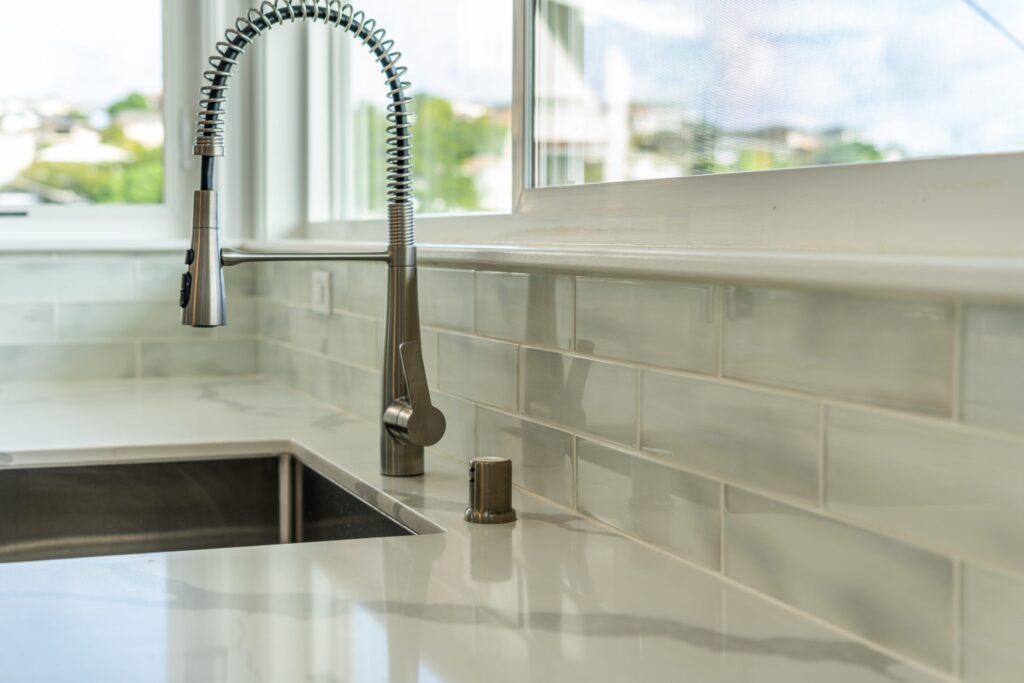
You can install the most stunning countertops or stylish fixtures, but if the space doesn’t function, the wow factor fades quickly. One of the biggest oversights during remodeling is not reevaluating the layout based on how you use the space.
In kitchens, that often means ignoring the work triangle—your path between the sink, stove, and fridge. Are you constantly sidestepping a kitchen island to get to the fridge? That’s poor flow, no matter how expensive the tile is.
In bathrooms, it’s similar. Think about door swings, placement of towel hooks, whether you can reach for toilet paper without doing yoga. Layout should make the space feel intuitive—not frustrating.
Even subtle changes—like shifting the vanity six inches, or rotating a tub—can change how the room feels to live in. Don’t just think “What’s pretty?” Ask “What’s practical?”
Storage: It’s Not About More—It’s About Smarter
When people say they want more storage, they often mean better storage. A deep drawer that pulls out is often more valuable than a whole extra cabinet that’s hard to access.
Take the kitchen. Tall pantry cabinets with roll-out trays can triple your usable space. A toe-kick drawer beneath your base cabinets? That’s a sneaky place to stash baking sheets or pet bowls.
If you’re planning your renovation in Hawaii, and especially if you’re after a more thoughtful design, consider custom made cabinets Big Island, Hawaii. Local craftsmanship means you can adapt your storage not just to your home’s footprint—but to your lifestyle. That’s something prefabricated solutions simply can’t match.
In bathrooms, think vertically: mirrored cabinets, in-wall niches, or shelves above the toilet. You don’t need a bigger space—you need smarter use of the space you have.
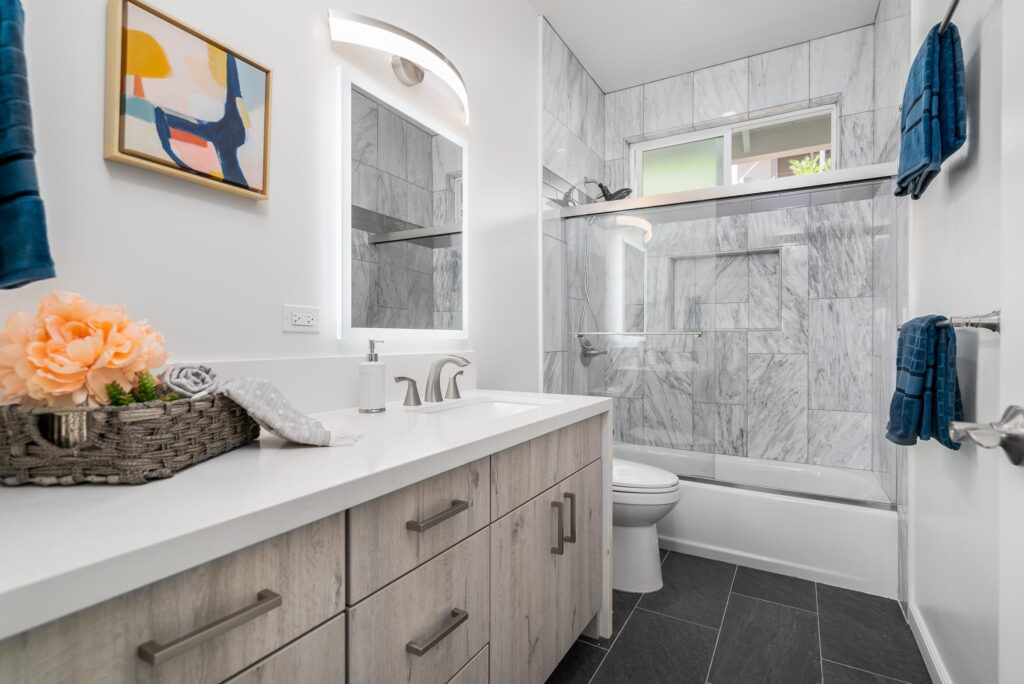
Lighting: Most Misunderstood Upgrade
Lighting is one of the most underestimated parts of any renovation. People spend hours picking tile, but leave lighting as an afterthought—and then wonder why their beautiful space feels cold or shadowy.
In kitchens, avoid relying solely on overhead can lights. They cast shadows exactly where your hands need light: the countertop. Under-cabinet lighting changes everything, both visually and practically.
Bathrooms need layers of light: general lighting, task lighting near the mirror, and ambient lighting for mood. That wall sconce you thought was decorative? It might be the thing that helps you not leave the house with unblended foundation.
Good lighting highlights finishes, makes a room feel bigger, and helps you function better. Poor lighting—even in a high-end remodel—can make the whole room feel off.
The Details That Change Daily Life
Here’s what most Pinterest boards won’t tell you: It’s the little things that make daily use easier. Think soft-close drawers that don’t slam. Hidden outlets inside bathroom drawers so your toothbrush and shaver don’t clutter the counter. Charging stations in kitchen drawers. Pull-out waste bins.
These aren’t glamorous upgrades—but they’re life-savers once you have them.
Other examples of high-impact, often-overlooked details:
- Recessed shower shelves instead of metal caddies
- Pull-out pantry towers that eliminate digging
- Tilt-out trays under the sink for scrub brushes
- Wall-mounted pot fillers near the stove (if you cook often)
These features don’t just make a space more modern—they make it easier to live in.
Finish Selection Isn’t Just About Looks
Finishes aren’t just aesthetic—they influence maintenance, feel, and durability. Shiny tile looks great until you’re cleaning fingerprints every day. Matte black faucets might show water spots more than brushed nickel. Marble looks luxurious, but stains easily.
Ask yourself: Who is using this room? Kids? Guests? Tenants? Choose finishes that work for the way the space is used, not just how it will look in photos.
Why Some Remodels “Feel Off” Even When They Look Right
You’ve likely seen those remodels that should be perfect on paper but just feel… flat. They’re missing emotional tone—often due to poor lighting, bad layout, or finishes that don’t match the architecture of the home.
Sometimes, it’s because everything was selected from the same showroom. While coordinated, it lacks personality. Mixing metals, adding natural wood tones, or layering textures brings depth and authenticity.
Also—don’t forget sound. An echoey bathroom with no soft finishes can feel sterile. A kitchen with no acoustic balance can be noisy and stressful. Rugs, drapes, even textured tiles can help with this.
Conclusion: The Best Upgrades Don’t Always Cost the Most
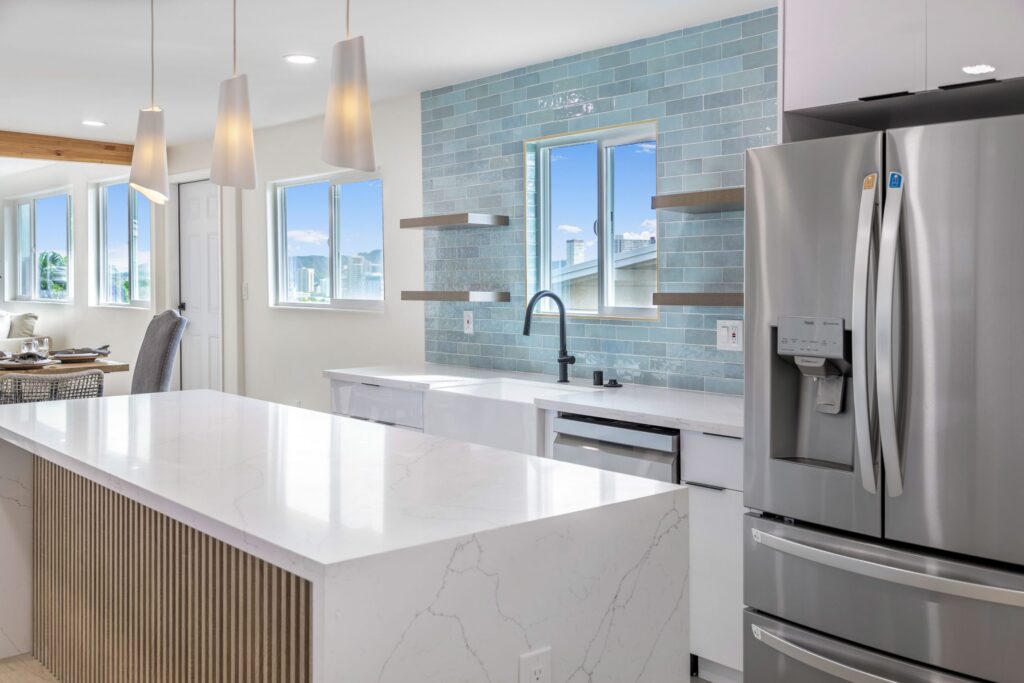
A great kitchen or bathroom upgrade doesn’t have to be the flashiest—it just has to feel good to use. The best renovations are the ones that anticipate your routines and quietly support them.
From custom made cabinets Big Island, Hawaii to a hidden outlet behind your mirror—details matter. A beautiful space means little if it doesn’t also function smoothly.
So take the time to ask: “How do I actually use this room?” Because the best design doesn’t shout. It just works—beautifully.

